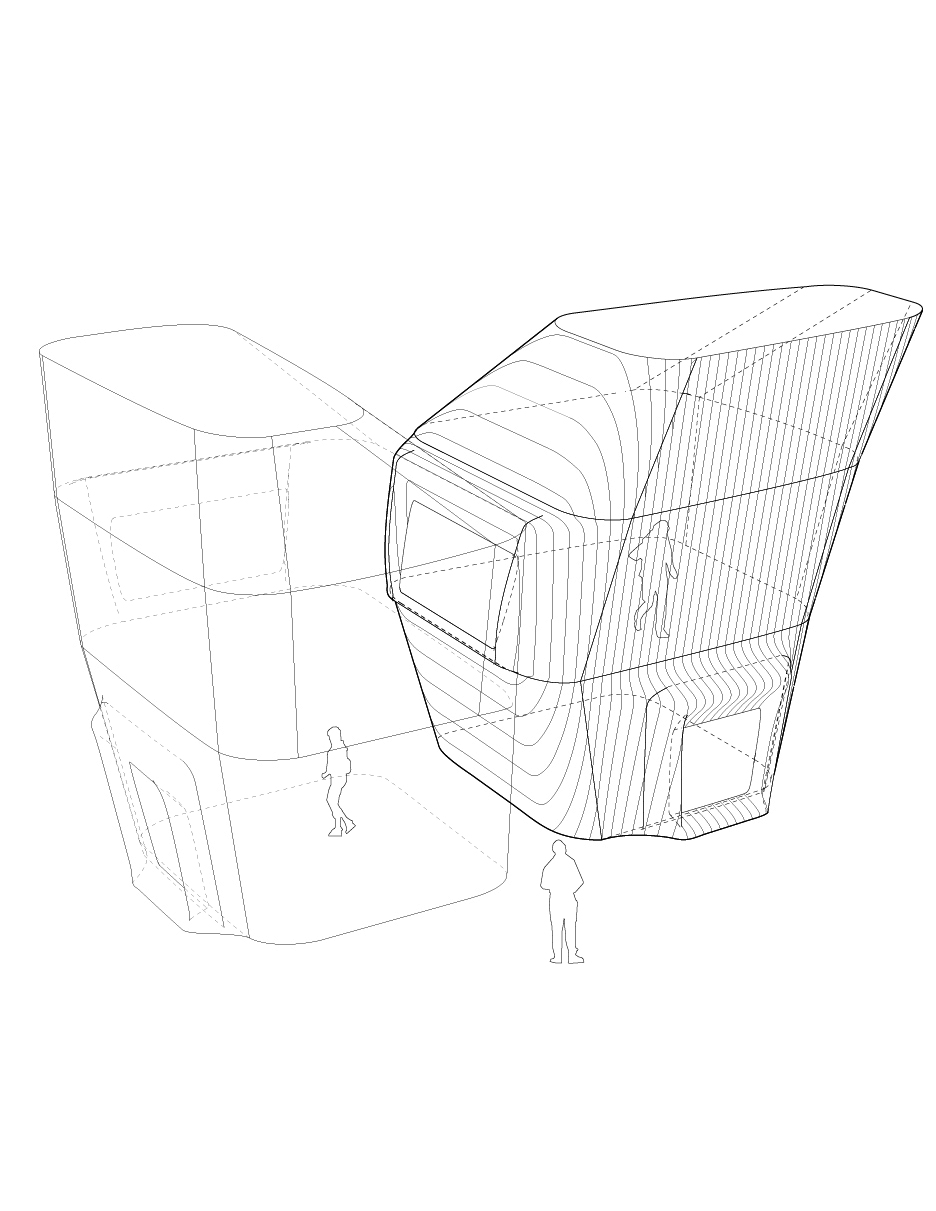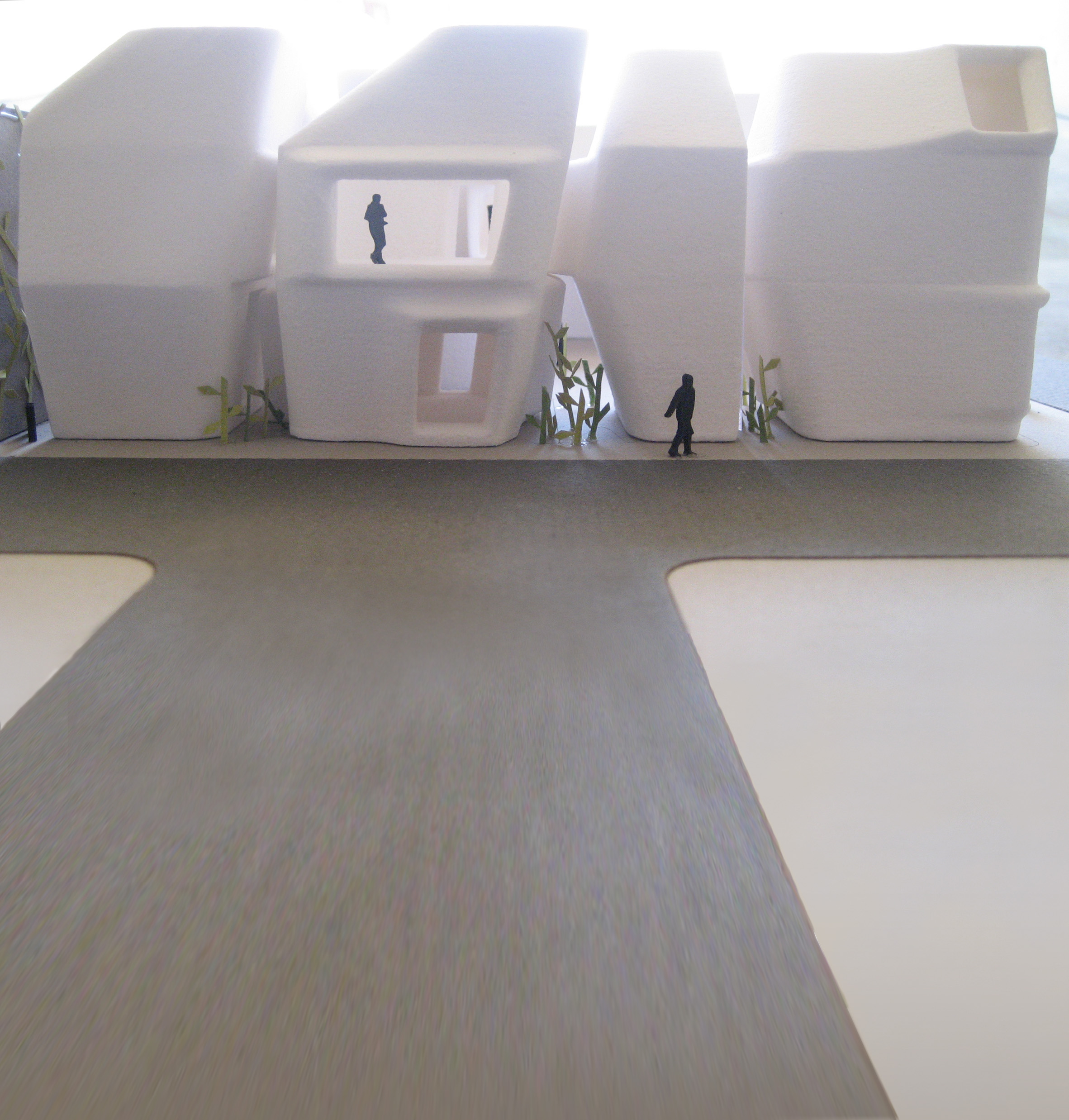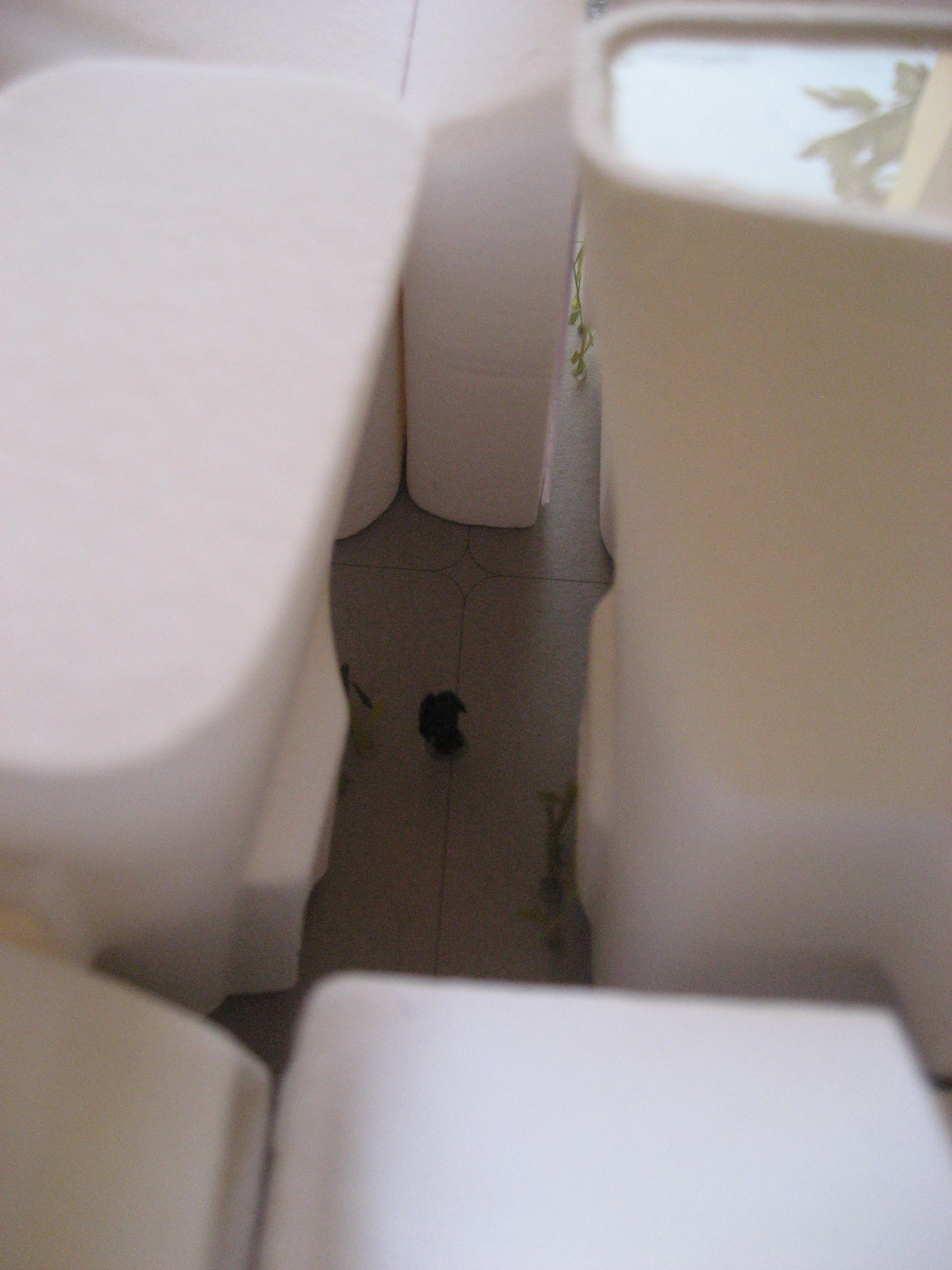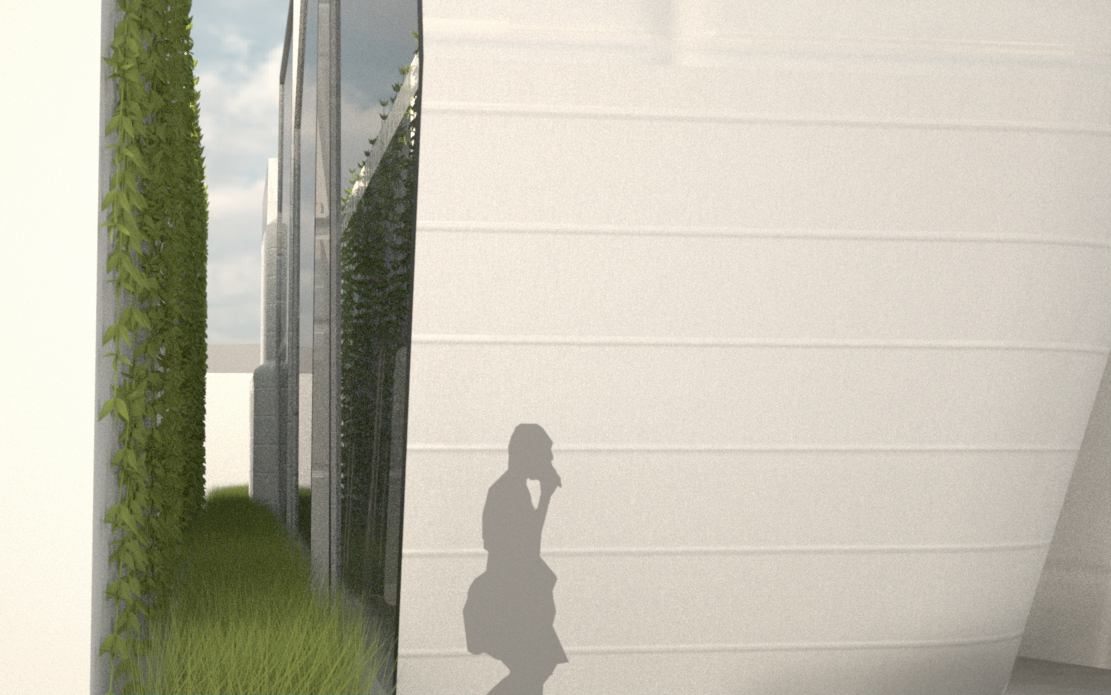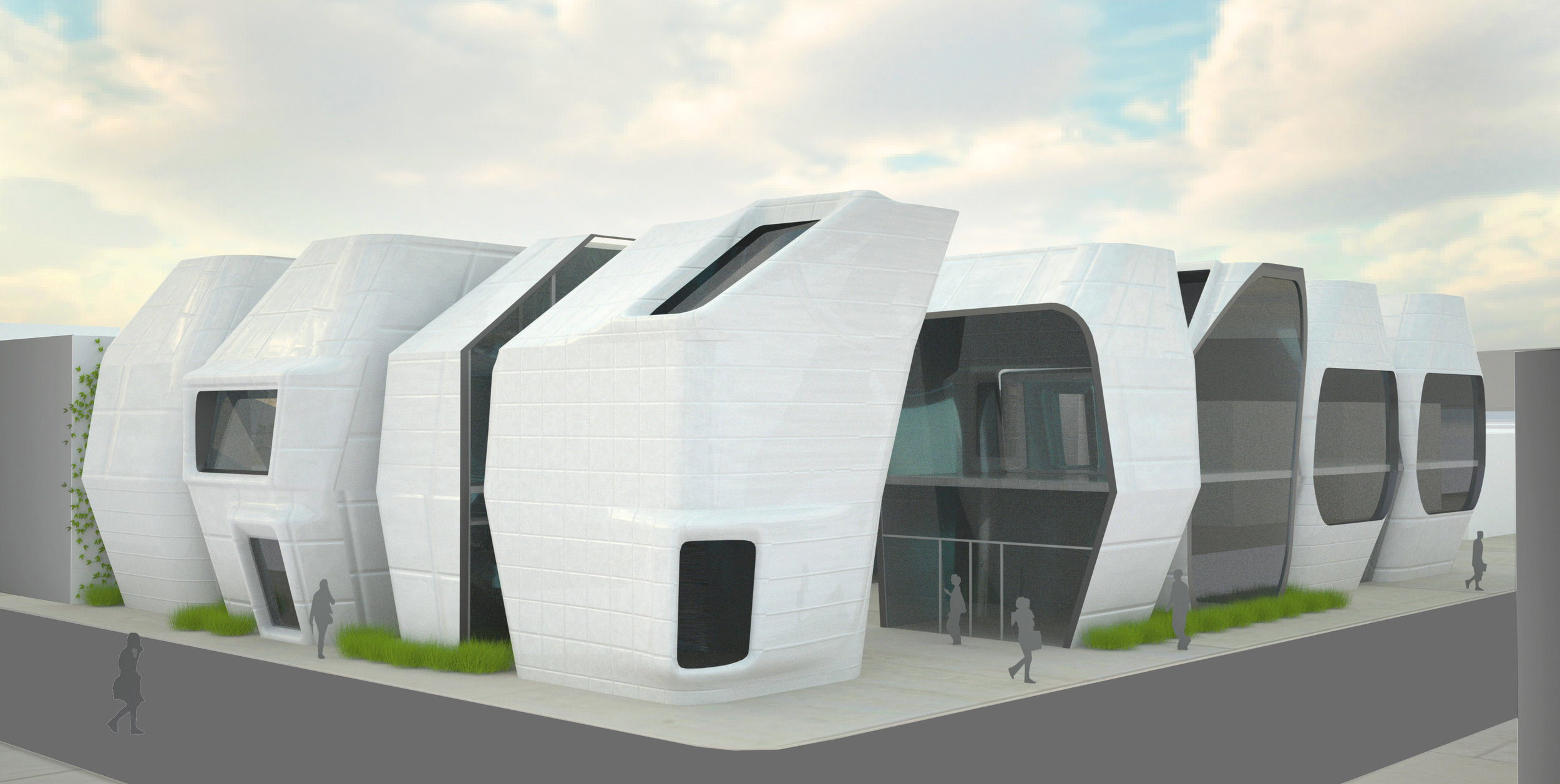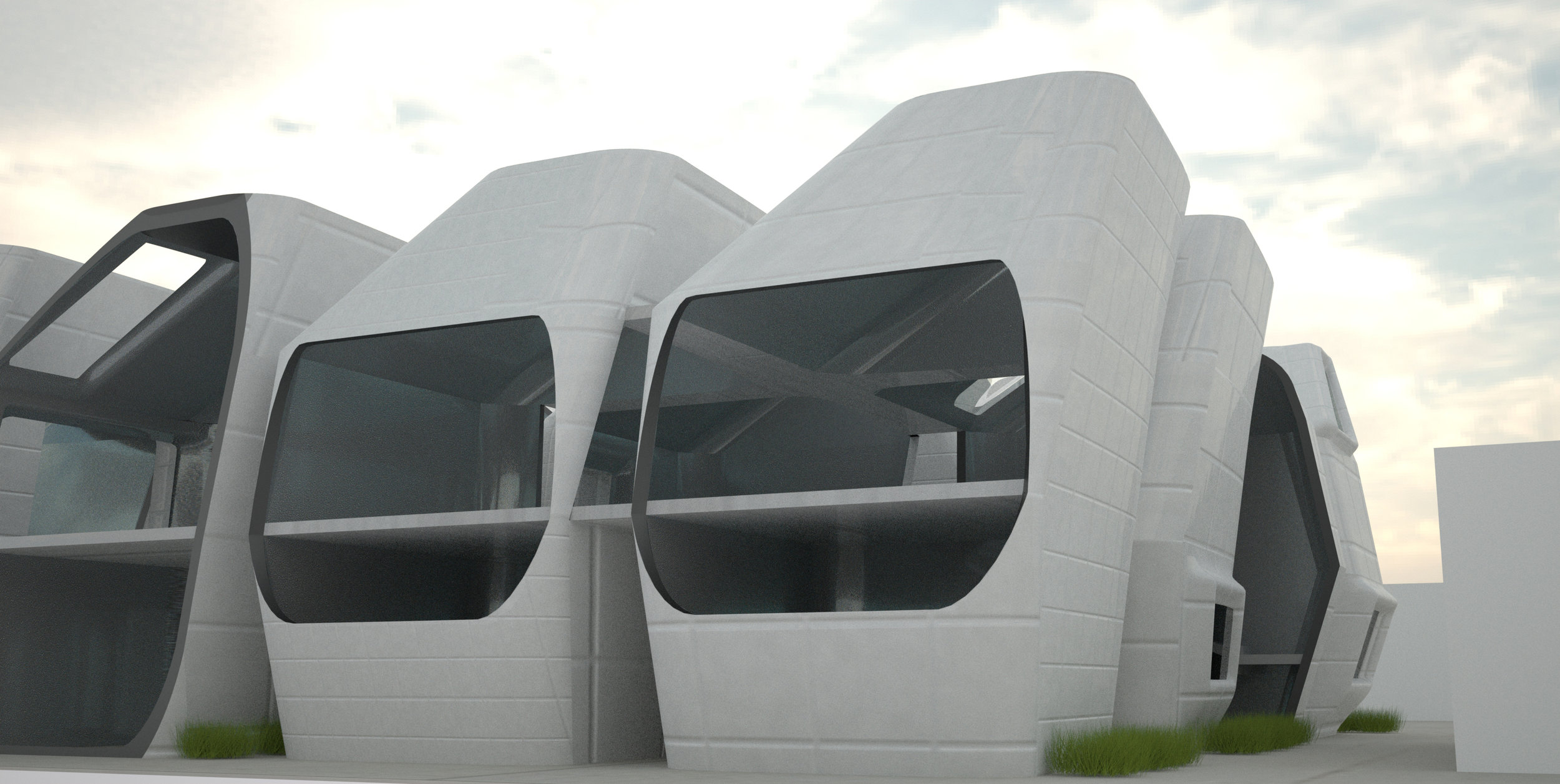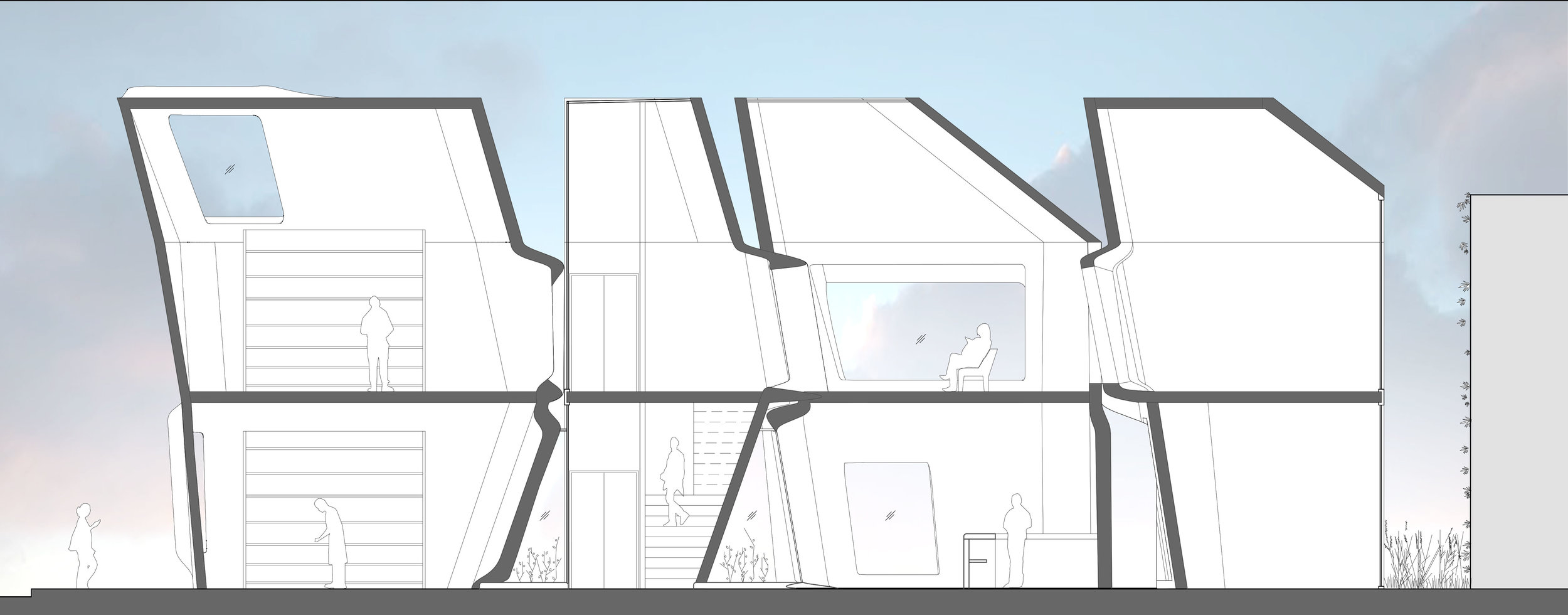Los Angeles Music Conservatory
This thesis project is conceived through the study, abstraction, and translation of cultural and built conditions in Tokyo, Japan in which visually similar products and building types vary within strict visual rules. This concept can be applied anywhere, the case study here is a campus for a Musical Conservatory in the city of Los Angeles.
The idea of the project is derived from the concept of group form, where spatial relationships occur from the arrangement and proximity of individual forms to each other. The overall form of the building comes from the amassing of a single unit type, that is rotated, cut, or manipulated slightly to serve the programmatic function of the individual space.
Concept 2009
Size: 35,000 sf
Location: Los Angeles, CA
© Nwankpa Design (www.nwankpadesign.com)
Chao Di Su Award, UCLA Department of Architecture & Urban Planning, 2009
