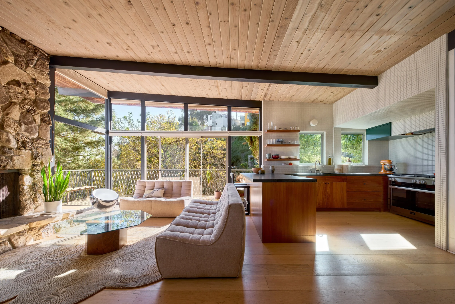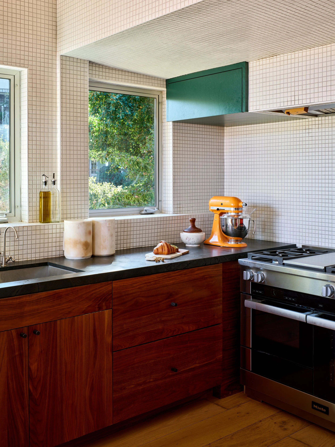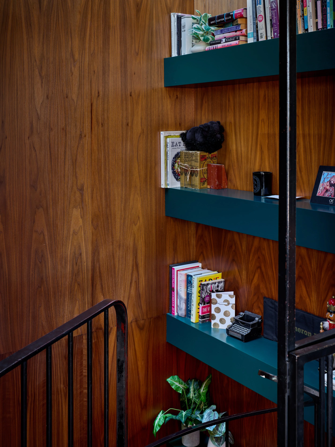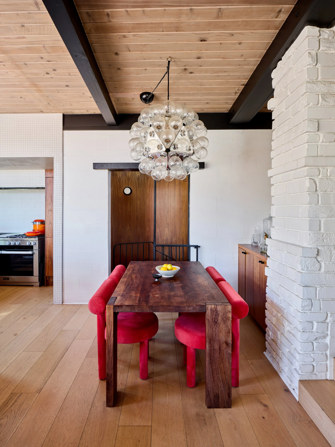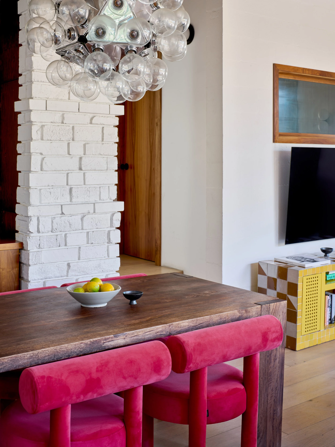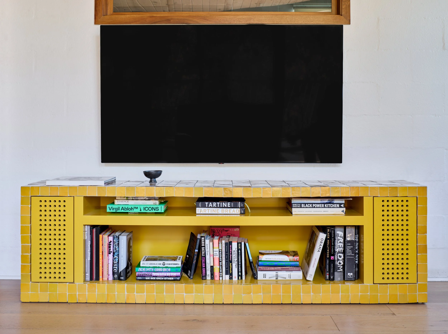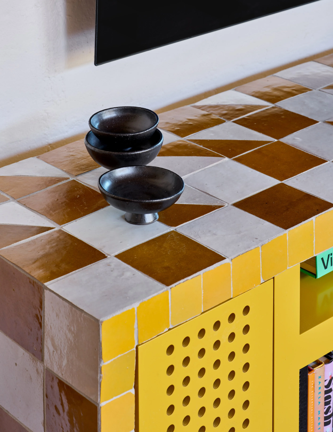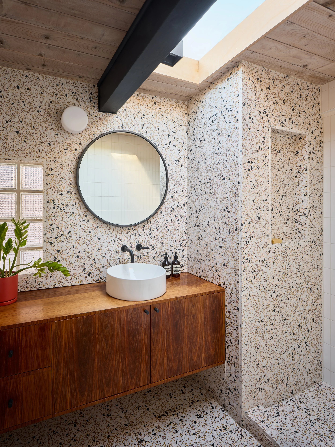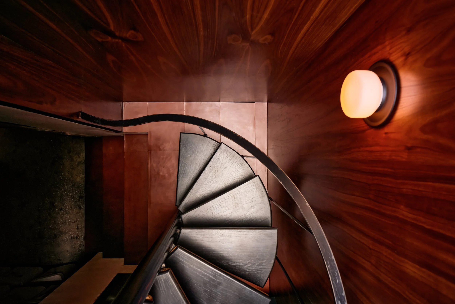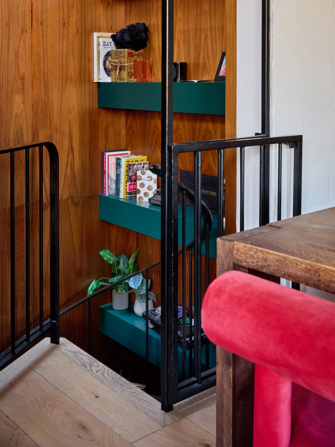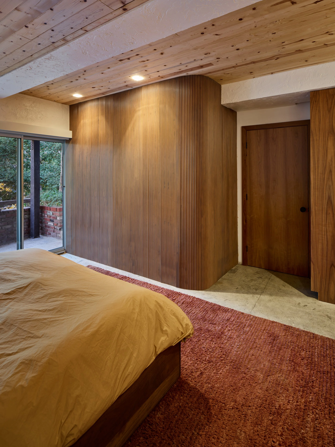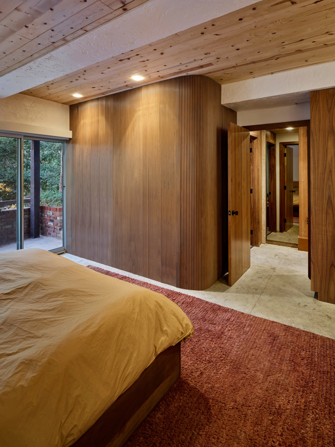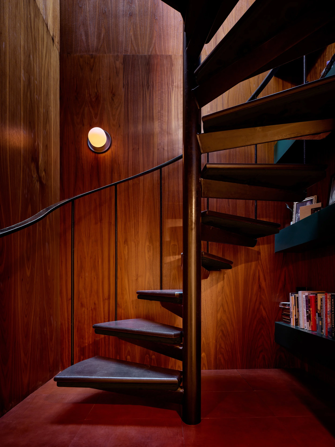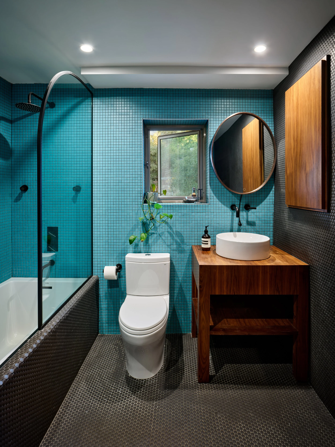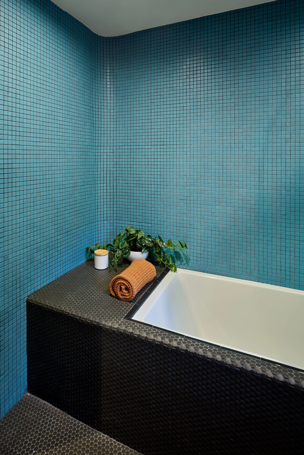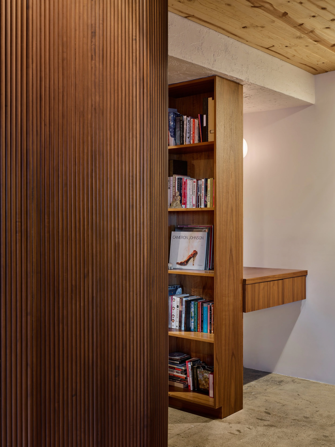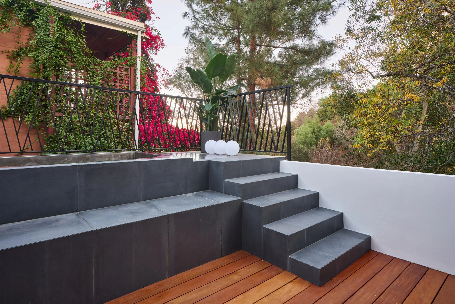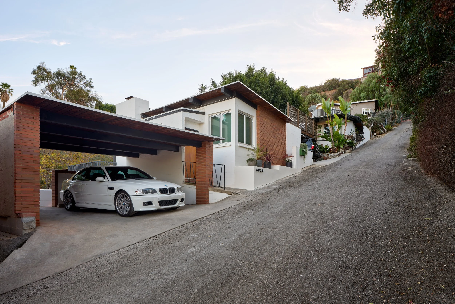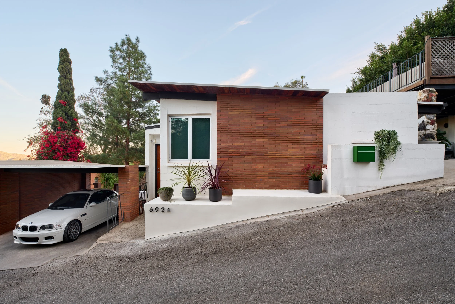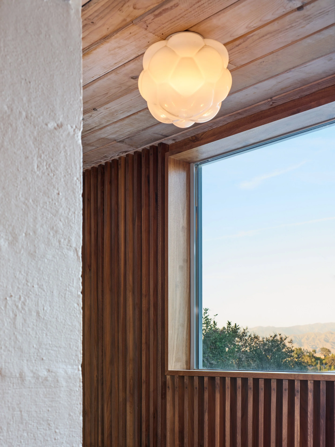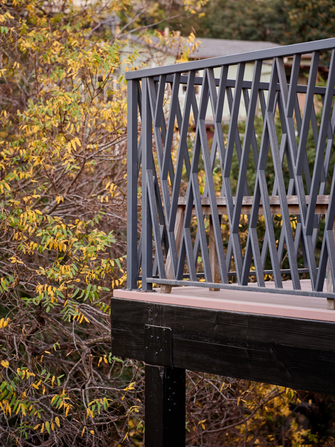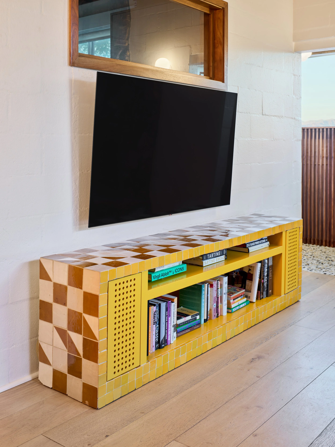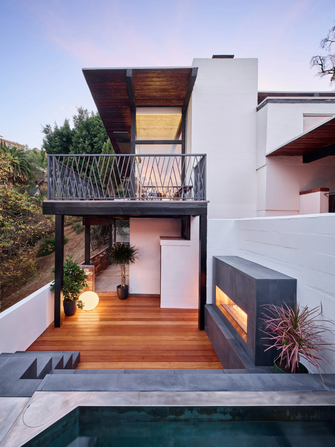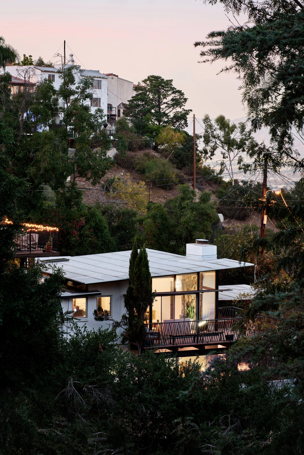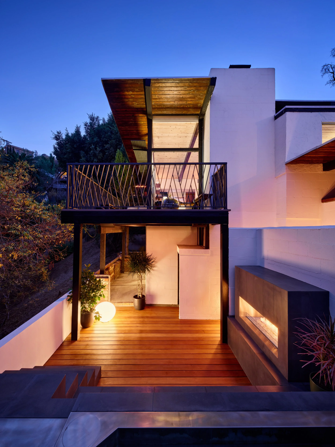Nwankpa Design reimagined a 1958 Hollywood Hills home for a screenwriter and art collector with a passion for entertaining. The 1,200-square-foot, two-story house—rumored to have a storied past—was carefully updated to balance midcentury character with contemporary finishes and furnishings.
The upper level was opened up to create a seamless living, kitchen, and dining space anchored by original wood ceilings and a stone fireplace, now complemented with walnut millwork, terrazzo, and bold tile patterns. Ethnicraft sofas surround a vintage coffee table in front of the fireplace; the indoor dining area is furnished with bright red Noom Gropius upholstered chairs under a Flos pendant, and a new bar fills out an existing niche. Sliding glass doors connect the interiors to an expanded wraparound patio for outdoor dining with hillside views. A custom credenza was created with Zellige tile in bright yellow and earth tones, referencing the exuberance and elegance of West African fashion, weaving together history, playfulness, and modern comfort.
Downstairs, a spiral stair leads to a tranquil bedroom suite with fluted walnut paneling, built-ins, and a new private teak deck featureing a fireplace and custom stainless steel hot tub clad in inky blud concrete tiles.
SERVICES:
Architecture, Interior Architecture & Design, Furniture, Custom Furniture
Status: Completed 2024
Size: 1,200 sf Residence, 400 sf Exterior Patio & Pool
Location: Hollywood Hills, CA
Architectural Digest Publication. Read it here!
Project Team: Susan Nwankpa Gillespie, Kristen Nakamura, Melissa Yip
